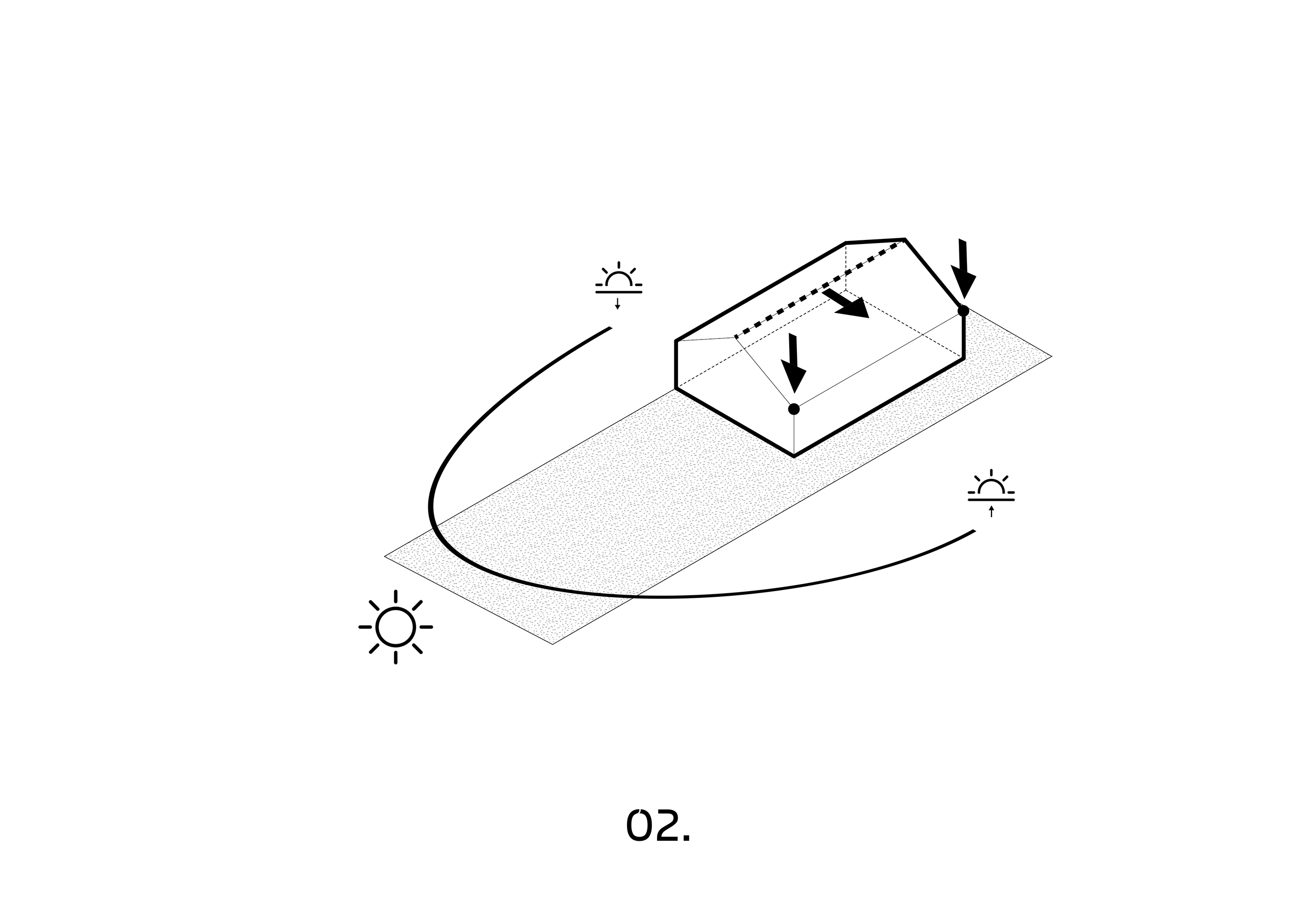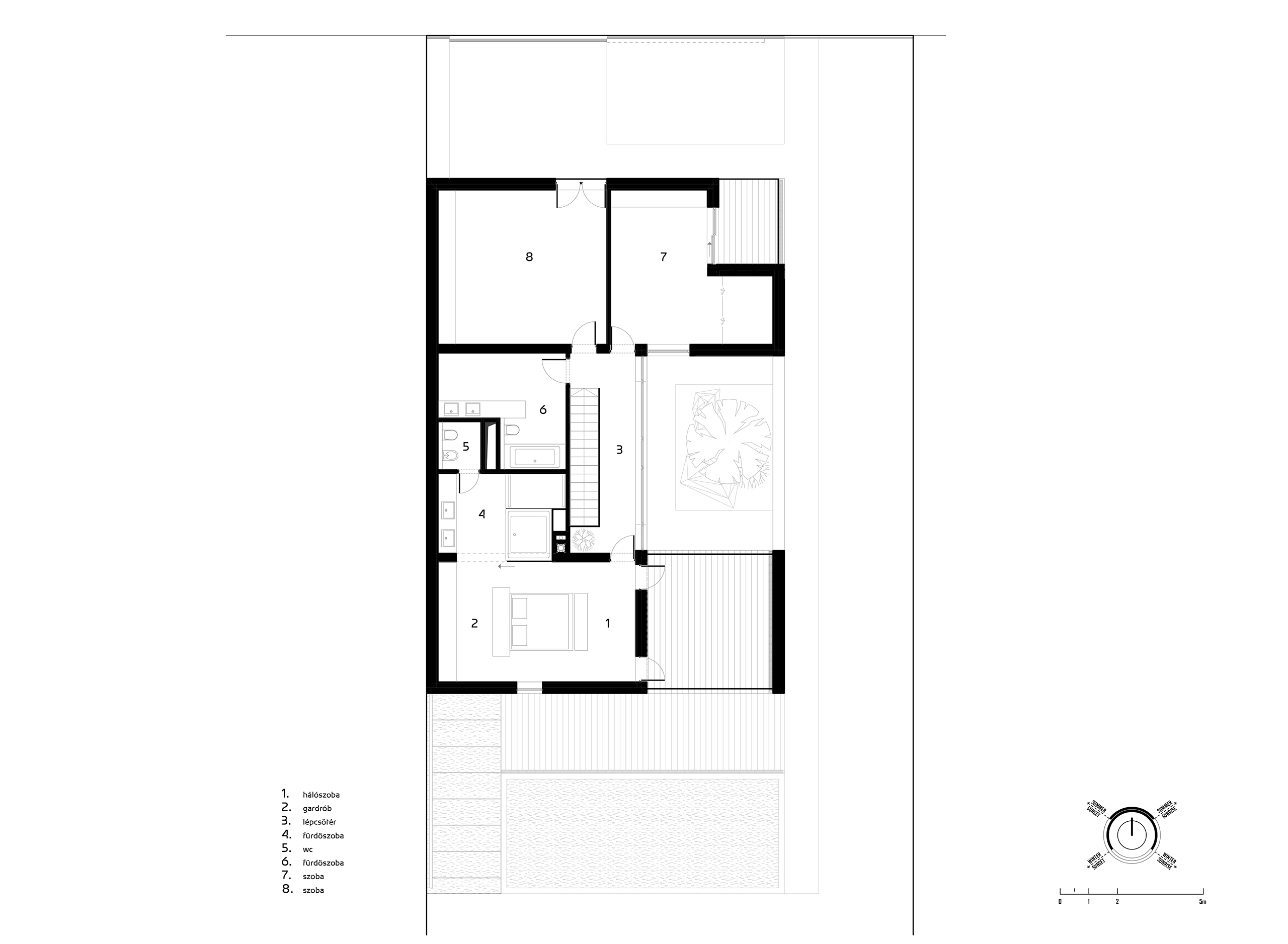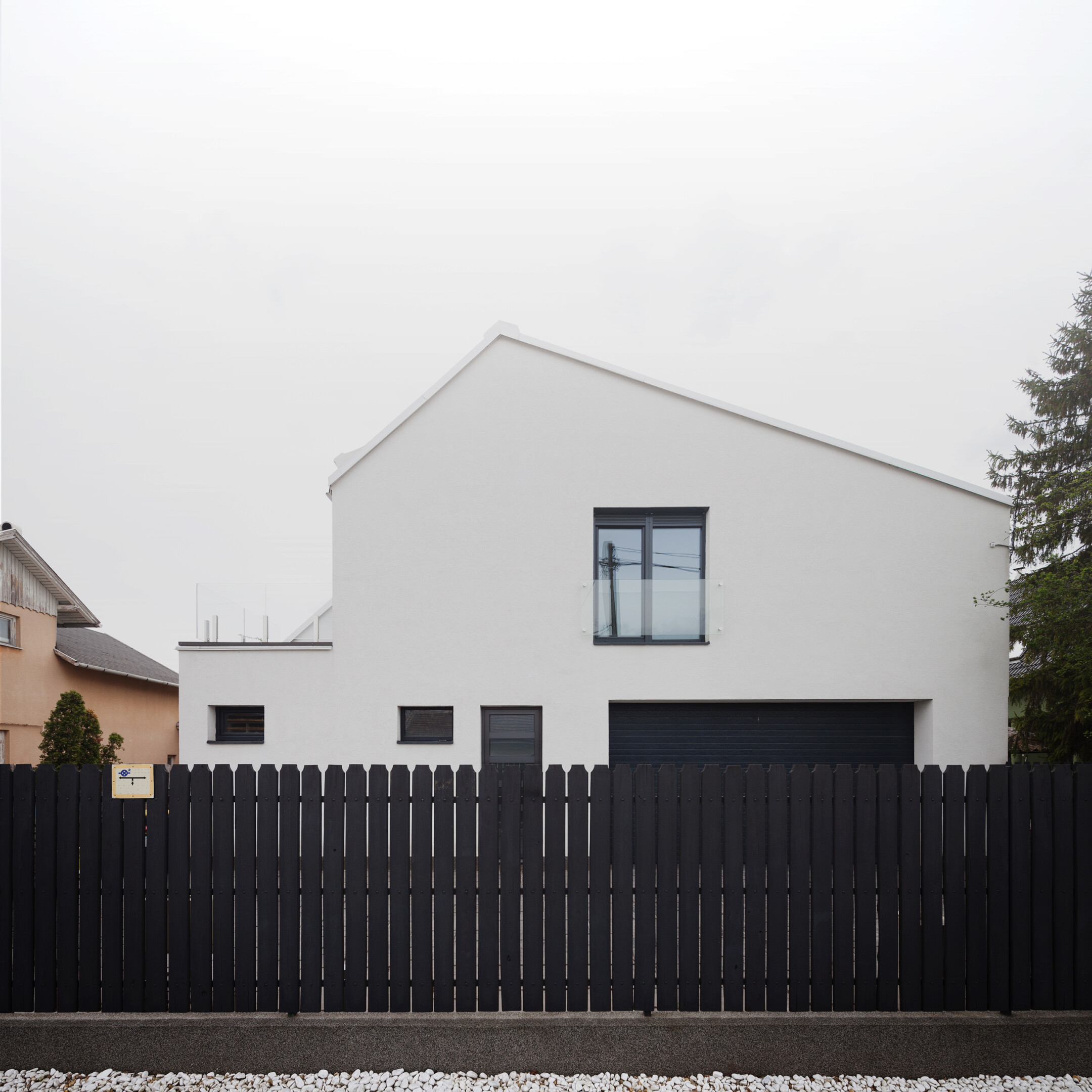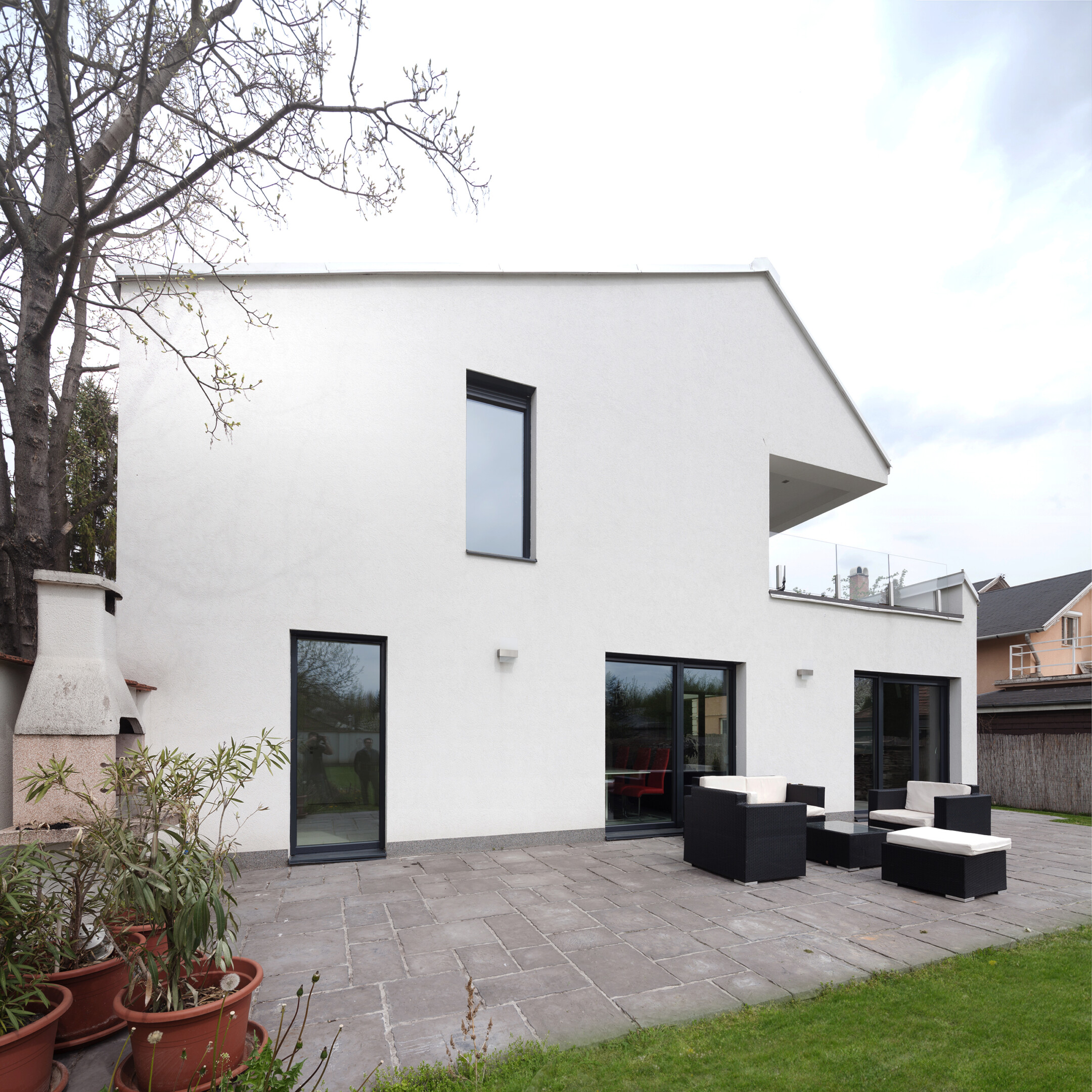Design phases:
Concept design I Developed design
Architecture:
Womorrow I Gabor Rakonczai
Interior design:
Womorrow I Gabor Rakonczai
Visualisation:
Womorrow I Gabor Rakonczai
Photo:
Client:
Private
Function:
Residential
Year:
2012
Location:
H-Budapest III.
Detached house
#1201
In the suburban part of Óbuda, we created a simple building mass starting from the archetypal facade unit typical of the streetscape, which we transformed into a form that optimally exploits the climatic conditions of the site and the spatial regulations. Finally, the monolithic simple mass was transformed into a final unit by solid element operation according to the ideal plan. The transitional inner courtyard is the crucial point of the building.
















