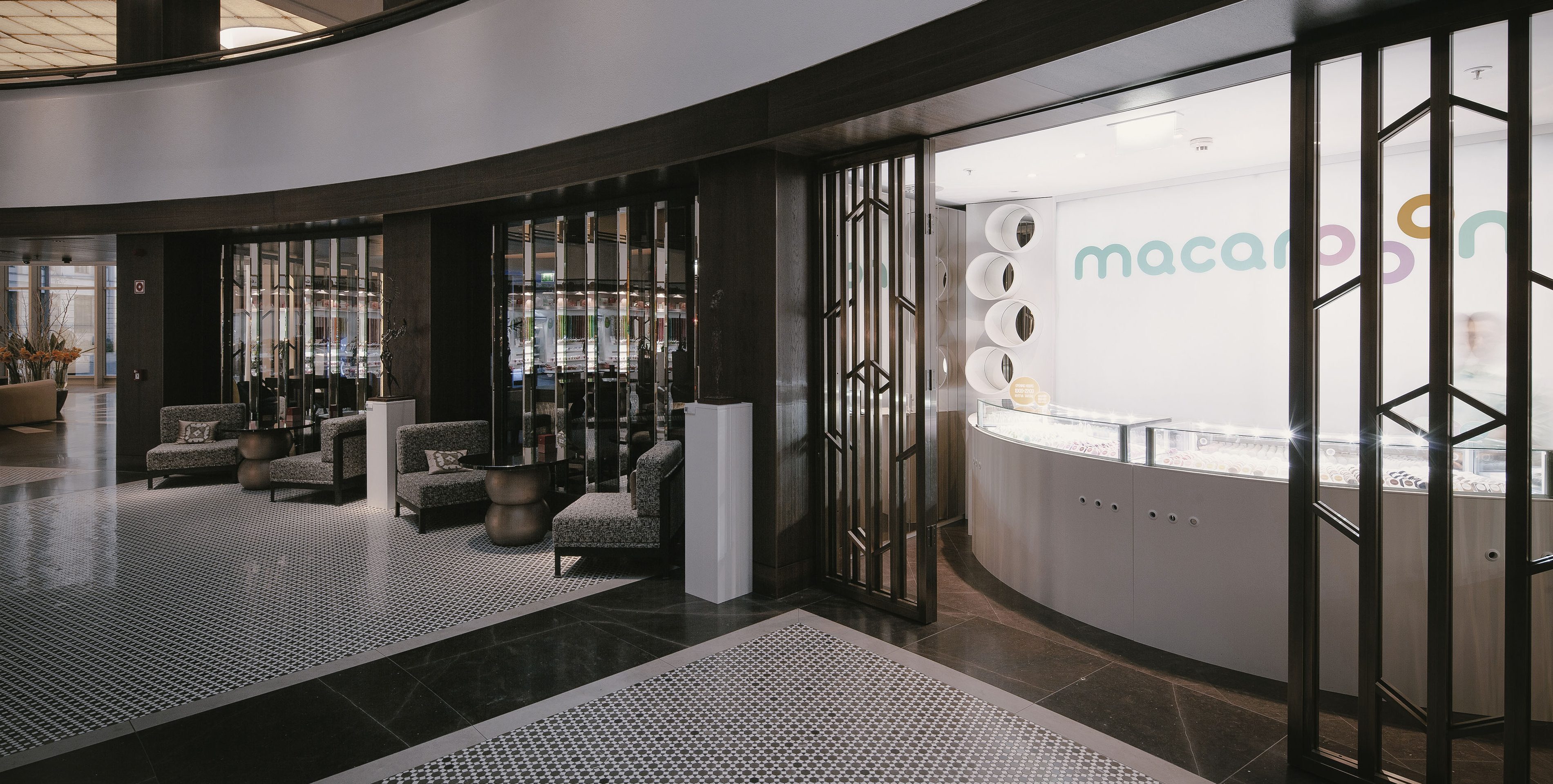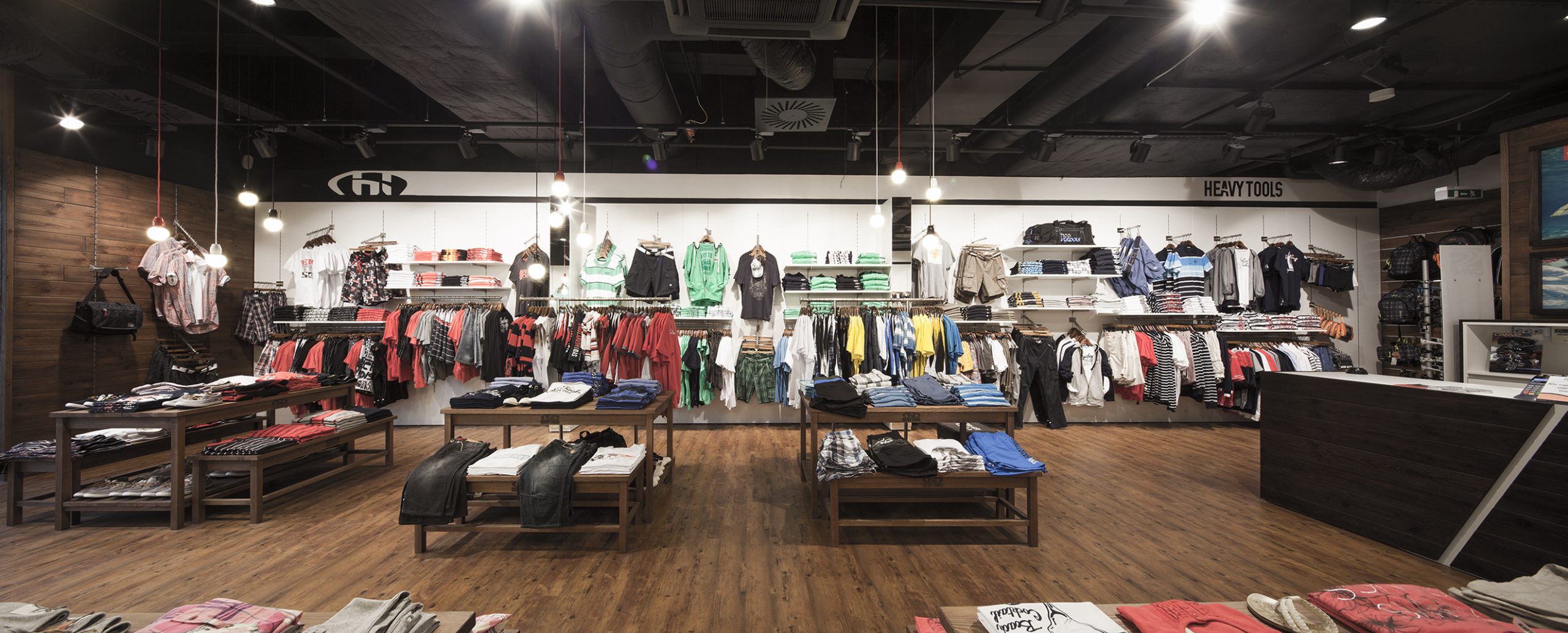Womorrrow is a Budapest-based creative architect and design studio with a fresh approach, present in the borderlands of architecture, combining artistic vision and engineering sciences. Through our permanent partners, our multidisciplinary creative community consists of highly qualified professionals developing residential, cultural, corporate, or public buildings and spaces on a project basis.
We see the excellence of planning and implementation in the deep cooperation with our clients and the integration of the network of participating professionals, who consider architecture and their profession their passion and treat each other and their environment with intelligent respect. In a team that, by creating an environment of trust, is capable of creative knowledge sharing, of a continuous motivation of each other, that assumes responsibility and monitors current processes. In a team that is looking forward to facing new challenges. The professional portfolio of our company consists of diverse projects. Some with a bigger, others with a lower budget, but in all cases we pay a lot of attention to economic efficiency and sustainability.






